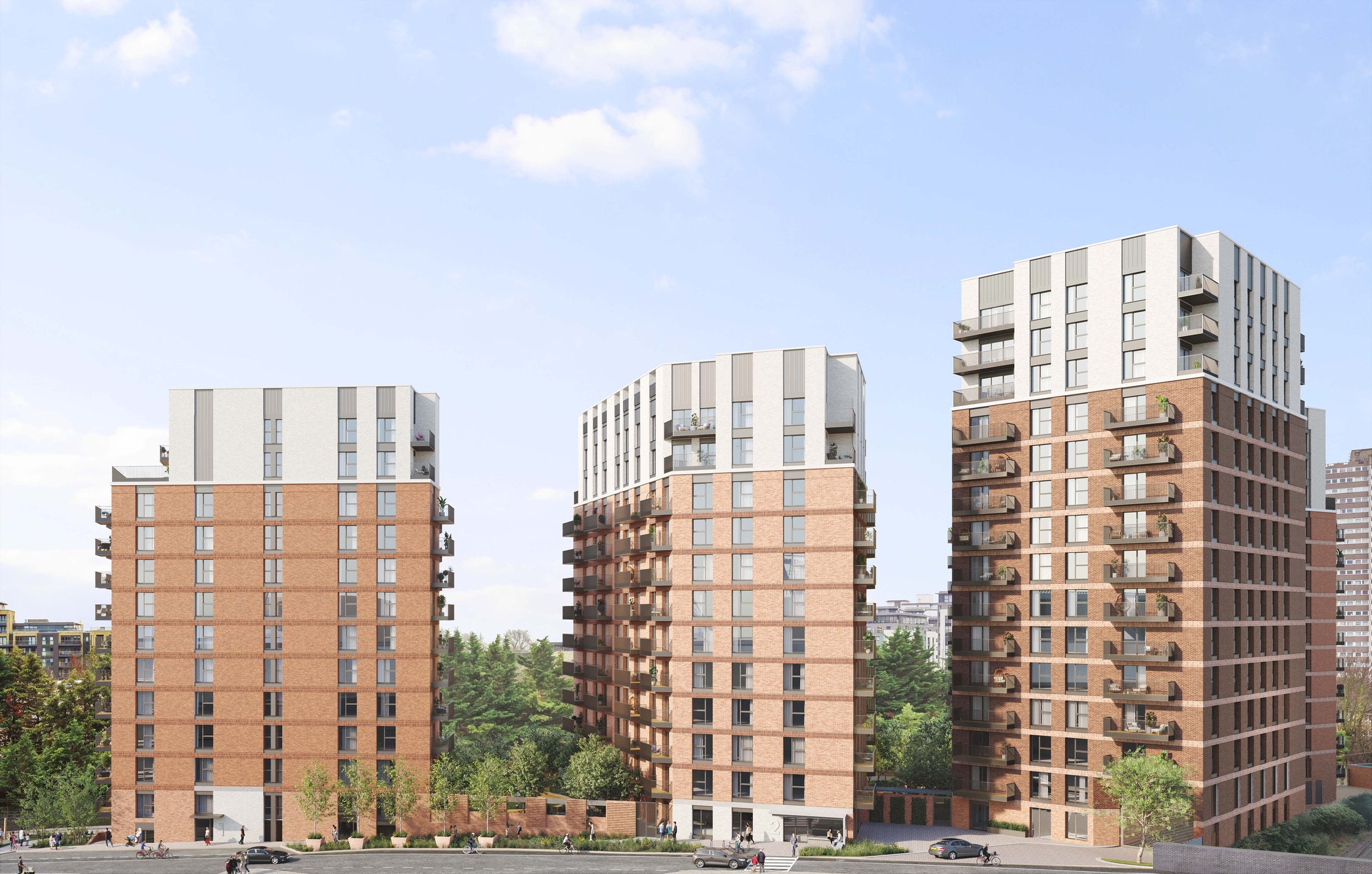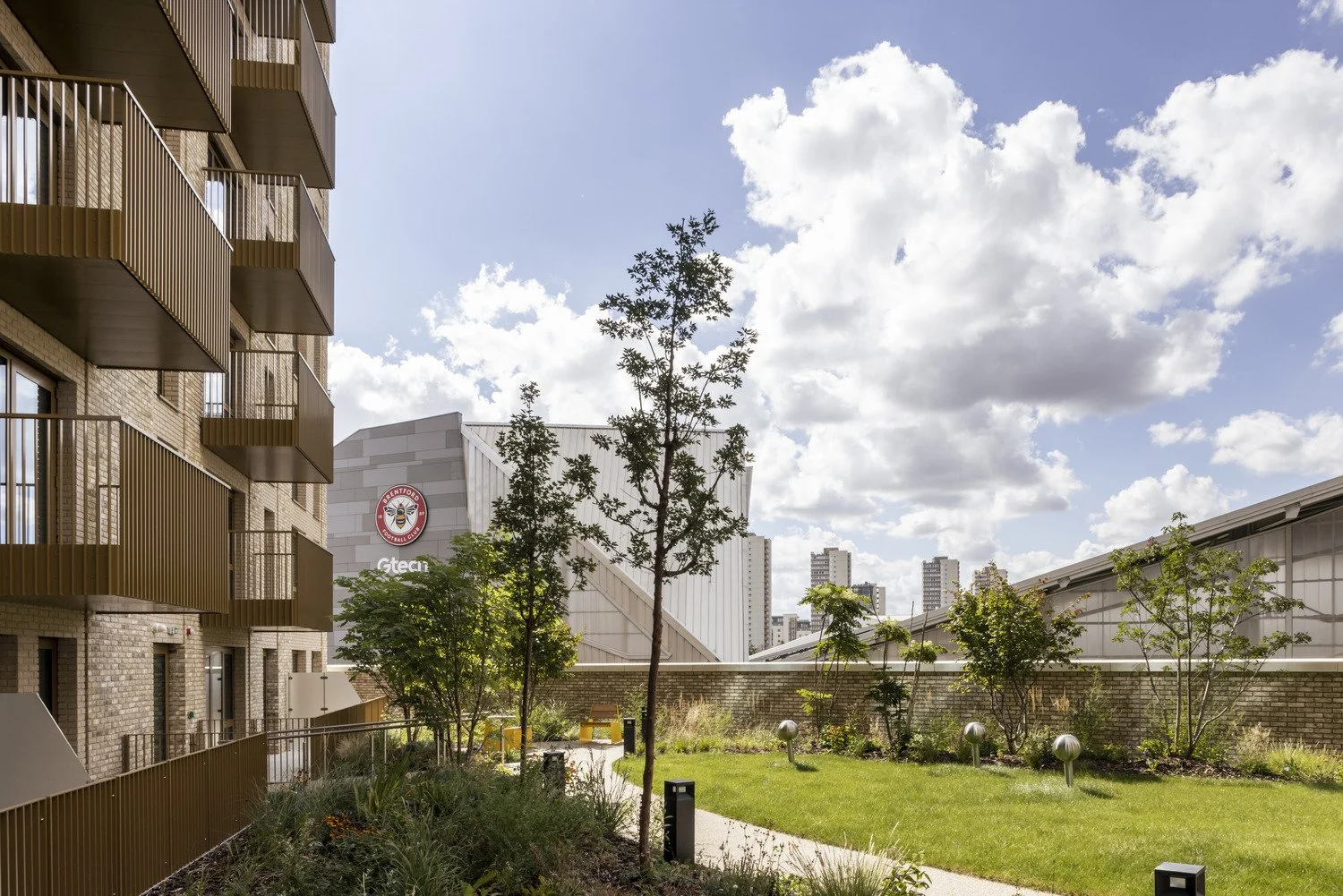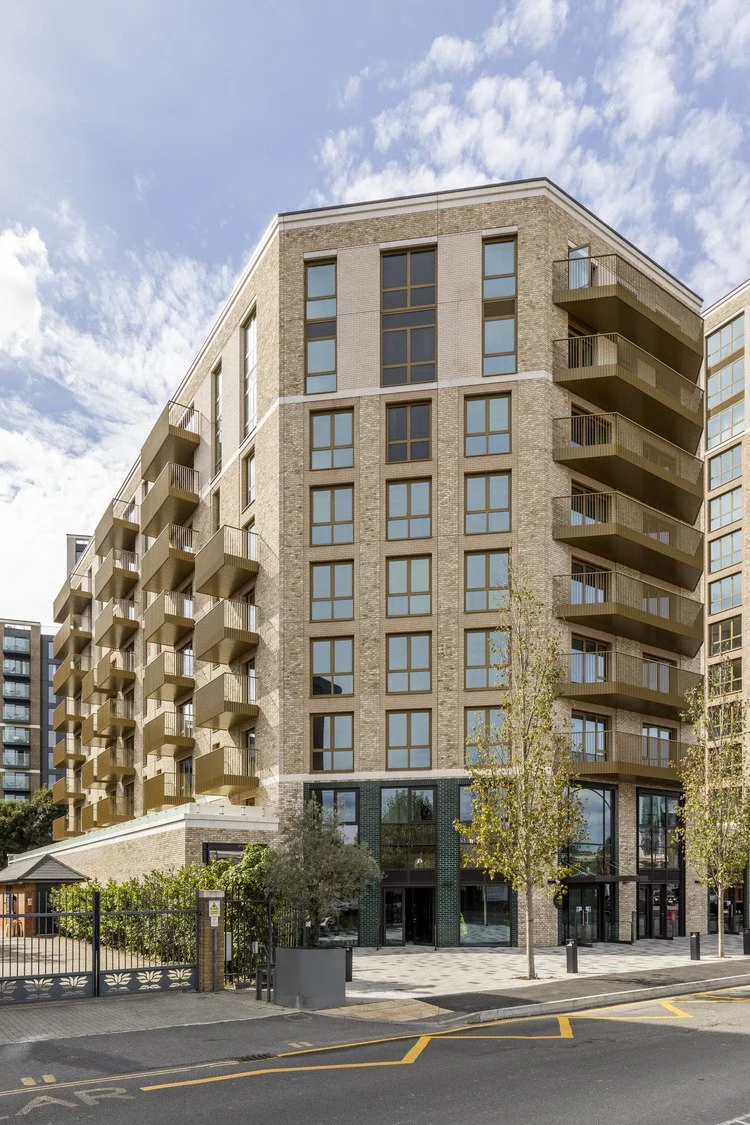
The Proposals
EcoWorld London prepared and consulted on detailed designs for the final residential phase of the Brentford Community Stadium project in 2018.
A planning application was then submitted to the Council in January 2019, taking into account the feedback received.
Further refinements have now been made to the 2019 design in response to updated building regulations and planning policy requirements. We have now submitted the updated drawings and supporting technical documentation to the Council and we are awaiting a decision.
The updated proposals will deliver:
294 new homes, including 58 affordable homes
Around 400 sq m of new public play space (an area equivalent to one and a half tennis courts)
Landscape improvements to the link between Gunnersbury Park and Kew Gardens
Resident’s amenity areas
An improved design, helping improve sunlight and daylight into the public realm along Lionel Road South
44 car parking spaces will be provided, 3% of which will be blue badge
Just under 400 cycle parking spaces and a dedicated cycle ramp for the residents
A second staircore to meet the latest fire safety standards
Previous phase of the masterplan
The masterplan
The planning application submitted in 2019, proposed to split Block C in two in order to improve daylight and sunlight into the public realm along Lionel Road South, minimise the number of north facing, single aspect homes and create a second residential garden for residents.
Minimal changes have now been made to the submitted scheme to bring it in line with the latest building regulations, planning policy and guidance, including to the height of Block C2 in order to deliver a greater number of affordable homes.
Buildings A, B, C1 and C2 will have 13, 15, 12 and 12 storeys respectively.
2019 proposal
Total New Homes:
275
2019 Submitted Application
2025 Current Design
2025 proposal
Total New Homes:
294
+16 affordable homes within Building C2
+3 open market sale homes (+1 in Building B and +2 in Building C1)
Updated Appearance, 2025
Previously submitted proposal, 2019
Updated proposal, 2025
View of Duffy from Lionel Road South
Our Landscape Proposals
The outer edge of the footpath along Lionel Road South will be improved with a planted bed, including street trees, to separate pedestrians from cyclists and vehicles.
We will create a new, wide public footpath with one edge defined by the new buildings. Entrances to the apartment buildings and resident amenity spaces will bring life to the street.
Two distinct, communal courtyard gardens will be provided for the residents. There would be entrances from the gardens into the apartment buildings, resident’s lounge and gym, and cycle parking facilities.
The design will provide just under 400 cycle parking spaces and 44 car parking spaces, 3% of which will be blue badge parking spaces.
To the west of the Duffy buildings, a new play space is proposed. We’ve prepared an indicative plan for the play space, but would welcome feedback from the community on what would work well here, in terms of landscaping and play equipment. Once we have feedback from the community, we’ll prepare a detailed plan.
The proposed landscape masterplan
The preliminary design for the place space at Duffy
New homes
Our proposals would now deliver 294 homes across the four buildings on the Duffy site.
The proposed mix of homes is for 77 one-bedroom apartments, 182 two-bedroom homes and 35 three bedroom homes.
One of the four buildings will be affordable housing, providing 58 homes.
Once the final phase, Duffy, is delivered, over 1,000 homes will be located around the stadium.
The Duffy buildings will be predominantly made of brick – in keeping with the existing architecture delivered.
Previous phase of the masterplan at Verdo


